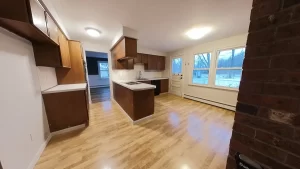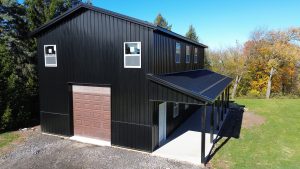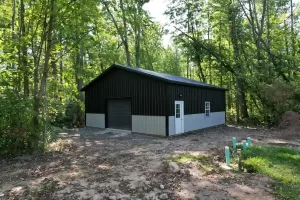This 2,352 sq ft whole home addition in Williamsville, NY transformed an aging, modest home into a spacious, modern living space built for a growing family. The addition includes a new primary suite, secondary and tertiary bedrooms, updated bathrooms, a large living area, and a full exterior refresh. Every detail—from the upgraded layout to the elevated finishes—was designed with comfort and functionality in mind. Stately worked closely with the homeowners to deliver high-quality construction while staying true to the original character of the home and neighborhood.




