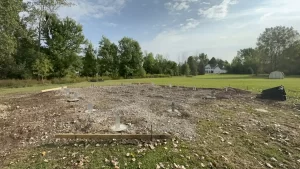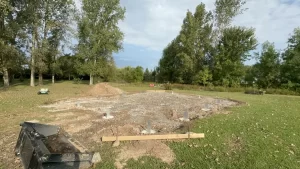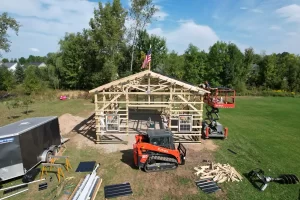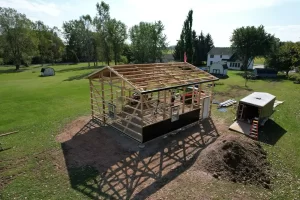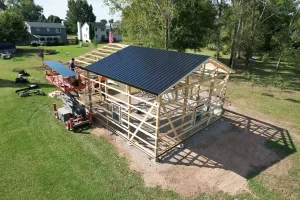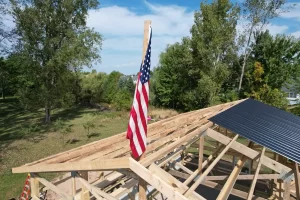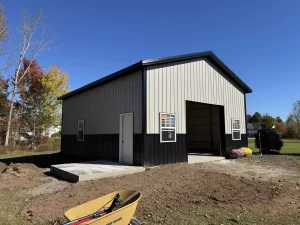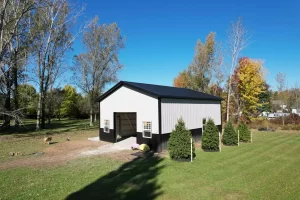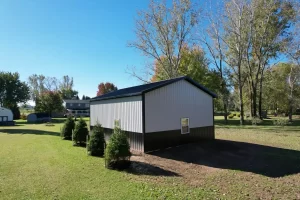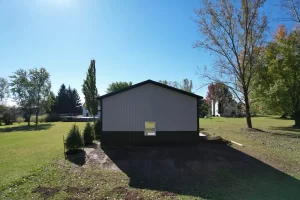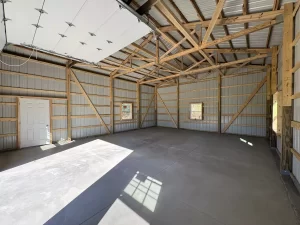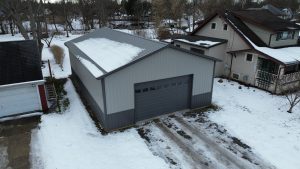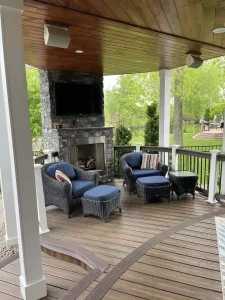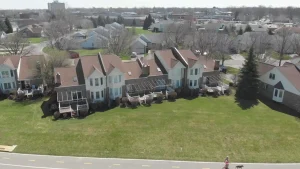This 26 x 32 pole barn in Clarence, NY, showcases Stately Builders’ commitment to quality and durability in post-frame construction. Built on a solid concrete pier foundation with Perma-Column® brackets, it’s designed to keep all wood components above ground, protecting them from moisture and adding to the structure’s longevity. High-quality Steel Best Rib panels cover the exterior, and closer truss spacing, along with edge-placed, overlapped roof purlins, add extra stability.
Our barns are fully customizable to suit each client’s needs—whether it’s door and window placements, lean-tos, cupolas, or other decorative touches. This pole barn balances style, strength, and function to fit the client’s vision. Check out the video and photo gallery below to see the craftsmanship and thoughtful details that go into every Stately project.

