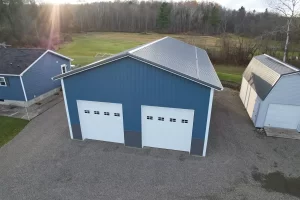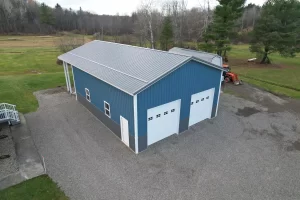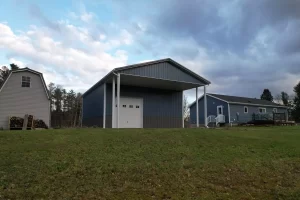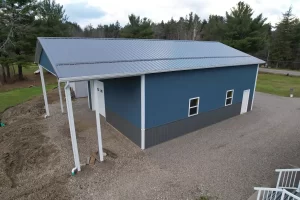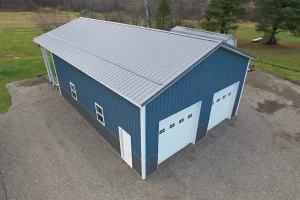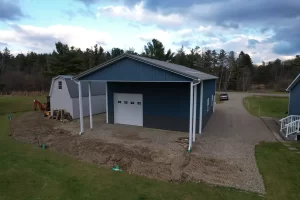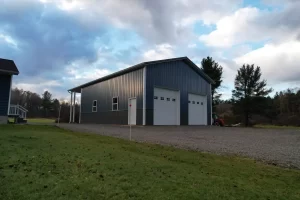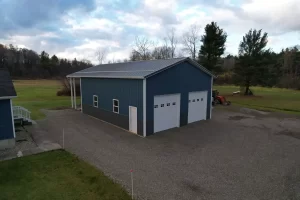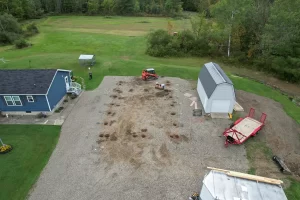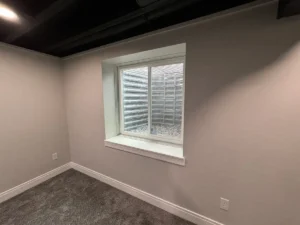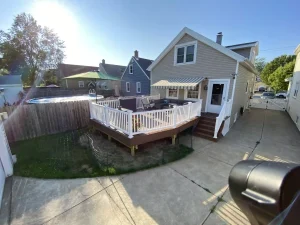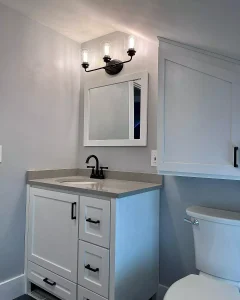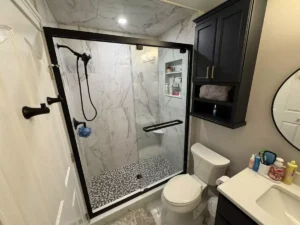This 40x30 post-frame pole barn, built in Colden, NY, blends smart design with rugged functionality. Set on a solid concrete pier foundation with Perma-Column® brackets, it’s made to last. The structure features three 10’x10’ insulated overhead doors, a covered back porch with wrapped posts, and well-planned ventilation through vented eaves and a ridge cap. Finished with ocean blue steel siding and charcoal wainscoting, it offers a clean, modern look that fits right into a residential setting. Whether it’s for storage, a workshop, or daily use, this barn is built to handle the demands of Western New York weather with ease.

