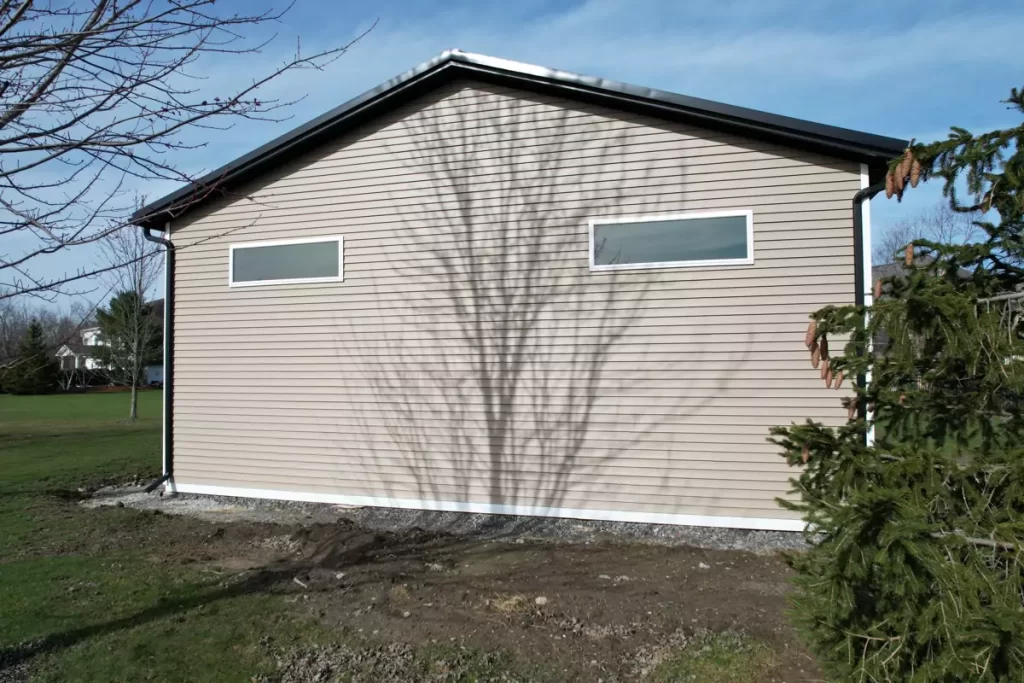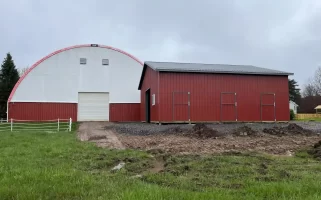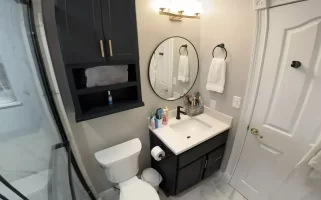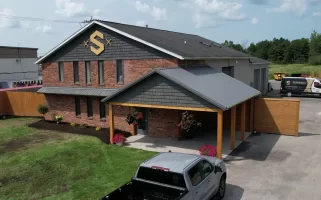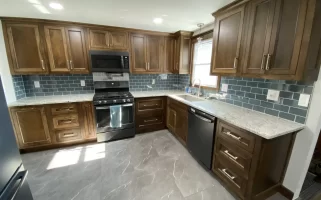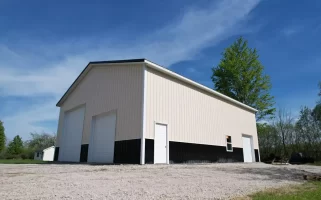This 30 x 48 x 12 post-frame garage in Elma, NY features a clean, classic exterior with thoughtful details throughout. Built by Stately Pole Barns, the structure includes carriage-style overhead doors, a black metal roof with a decorative cupola, and durable stone wainscoting for added curb appeal. Gooseneck lighting fixtures and custom window placement enhance the look while maintaining functionality. Designed with longevity in mind, this garage was constructed using above-grade laminated columns and Perma-Column® Sturdi-Wall® brackets to keep wood off the ground and protected from moisture. It’s a standout example of Stately’s commitment to quality and custom craftsmanship.






