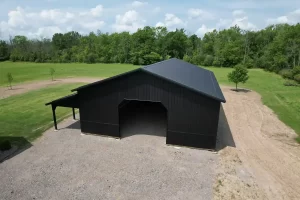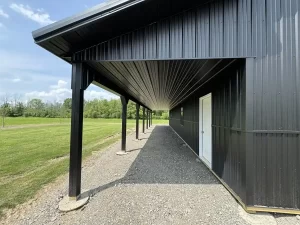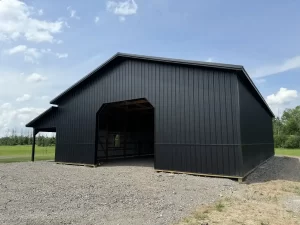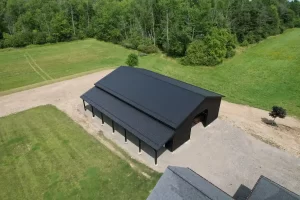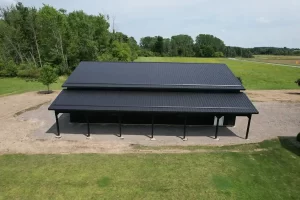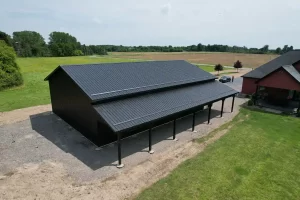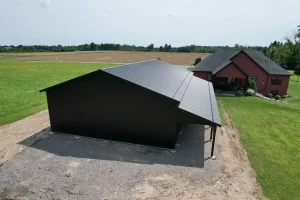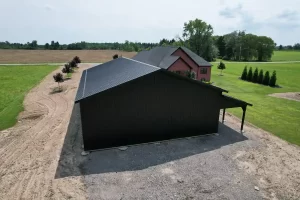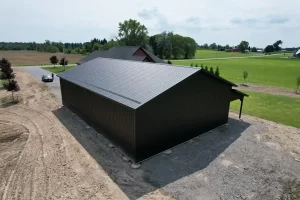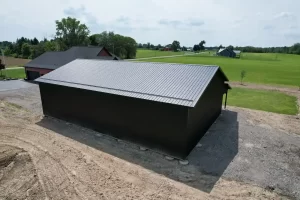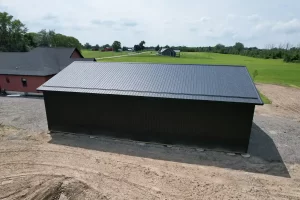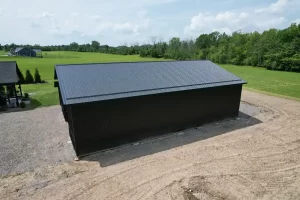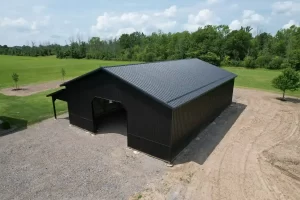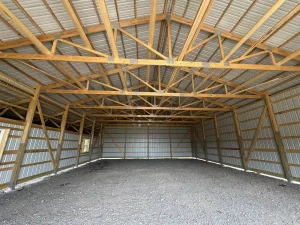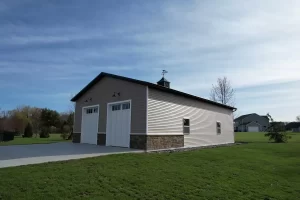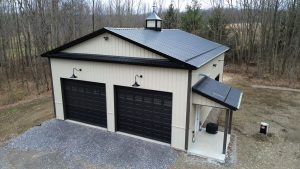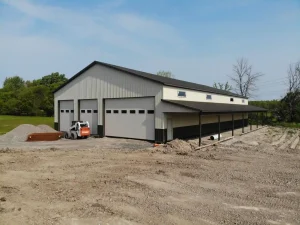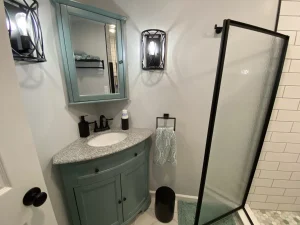This stunning 40x60 pole barn in Clarence, NY, exemplifies Stately Pole Barns' commitment to quality craftsmanship and durability. Designed to withstand the harsh Buffalo-Niagara climate, this barn features Perma-Column Sturdi-Wall Brackets that protect the structure from moisture-related rot, and Everlast II Steel Panels known for their strength and longevity. The spacious interior, supported by precision-engineered trusses and overlapped purlins, offers versatile functionality for storage, workshops, or agricultural use. Explore the photos below to see the meticulous attention to detail that went into creating this robust and visually striking structure.

