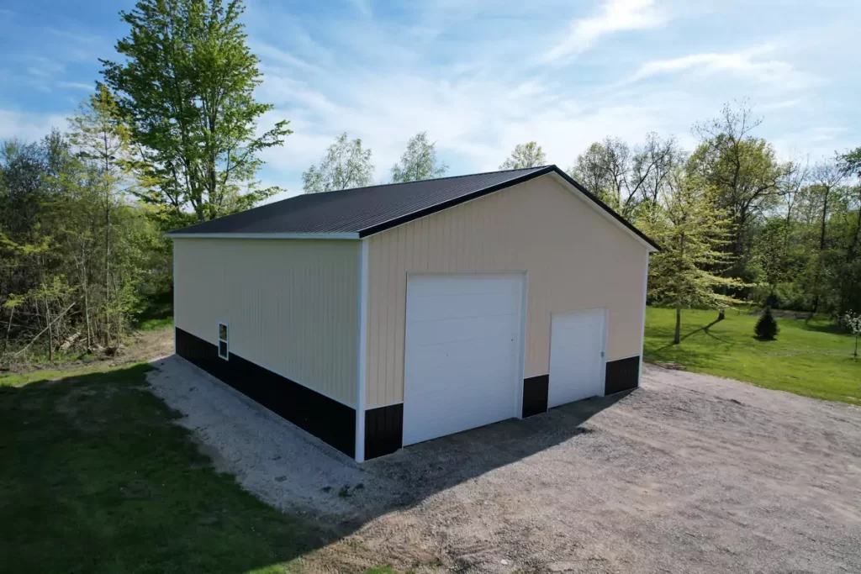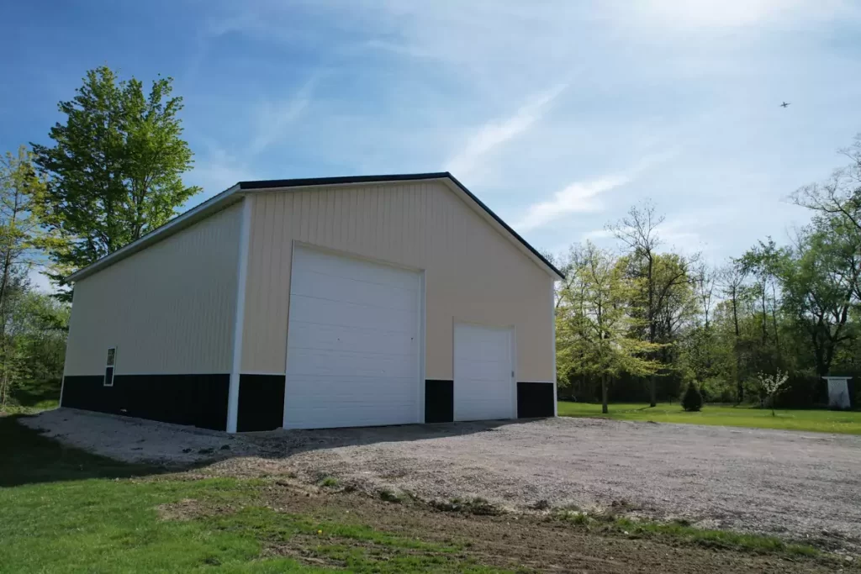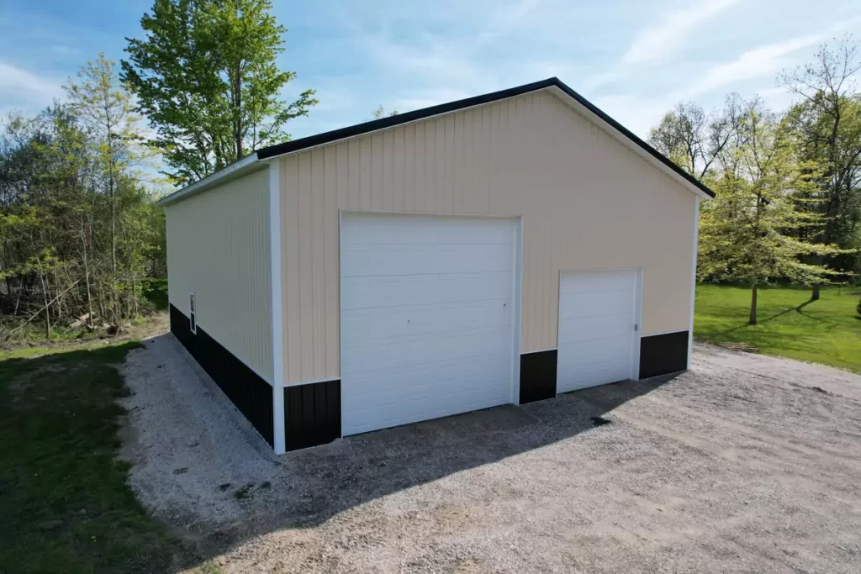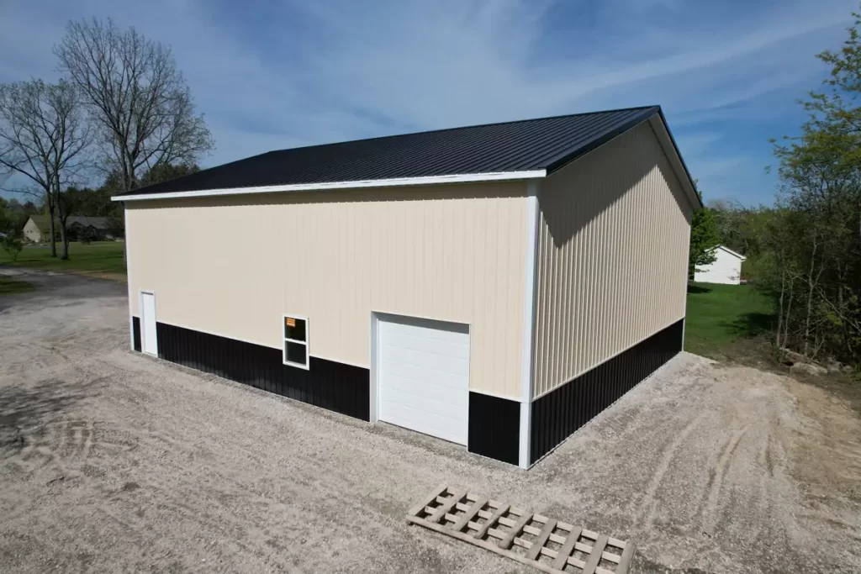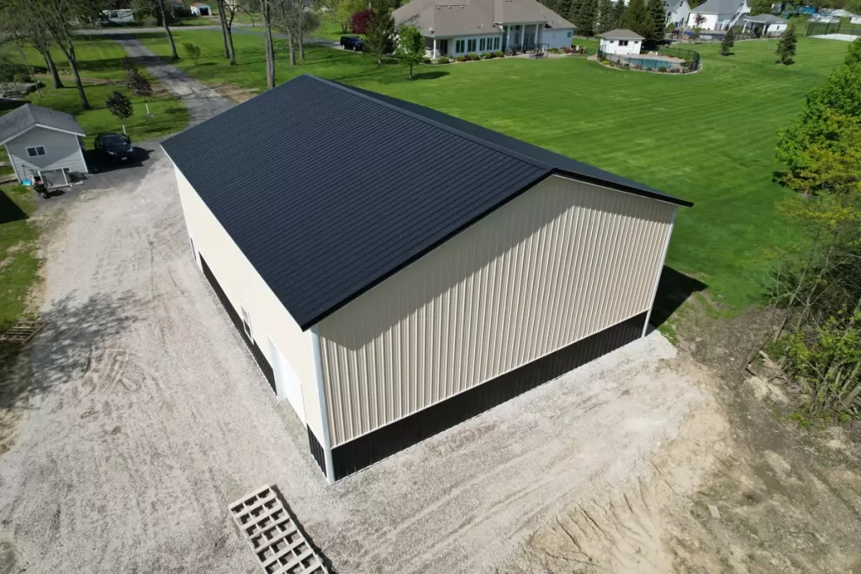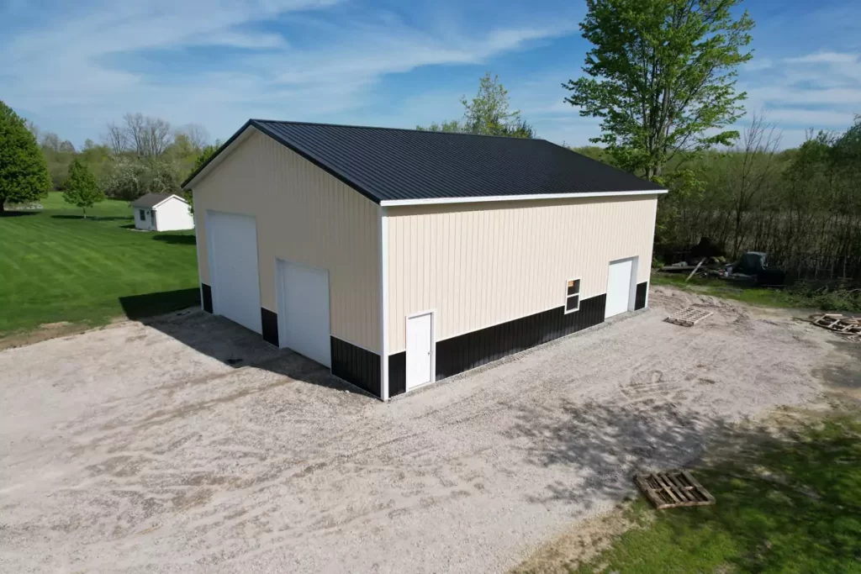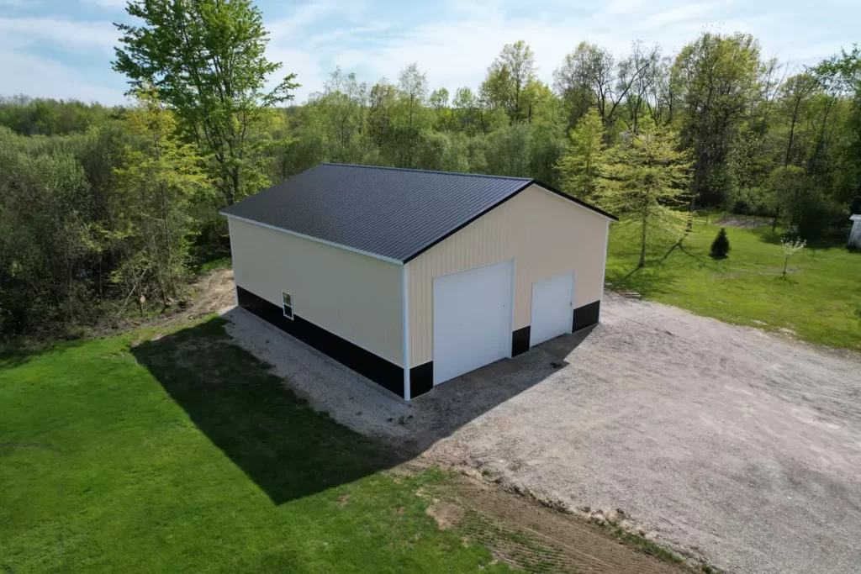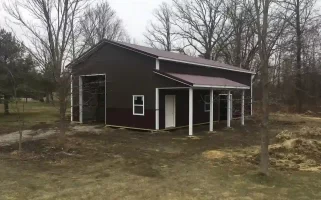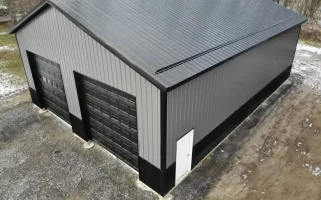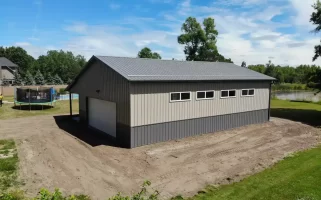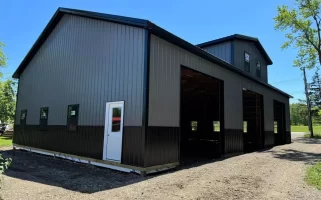This 48’ x 40’ post-frame garage in Amherst, NY reflects Stately’s commitment to precision and long-lasting construction. Built for residential use, the structure sits on a full concrete pier foundation and uses Perma-Column® Sturdi-Wall® wet-set brackets to ensure that all wood stays above-grade, protecting it from moisture and decay. The garage includes three insulated CHI overhead doors—measuring 8’x8’, 10’x10’, and 10’x14’—along with a white vinyl walk-in door and two 3’x4’ single-hung windows for natural light and easy access. A reinforced roof system with overlapping, edge-laid purlins enhances structural integrity, while the vented eaves and ridge cap support airflow throughout the space. Finished in a striking cream and black two-tone steel paneling with black metal wainscot, this build combines strength, style, and attention to detail—hallmarks of every Stately project.
